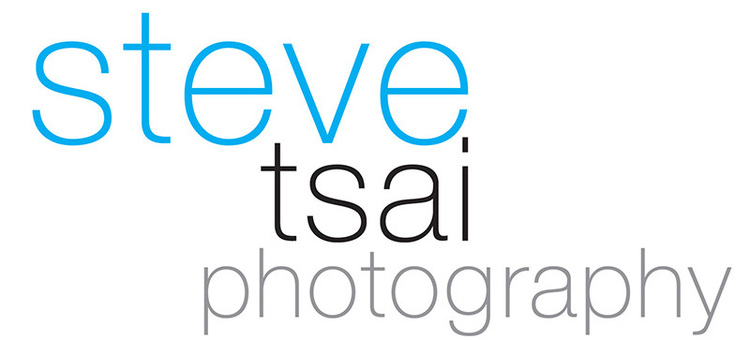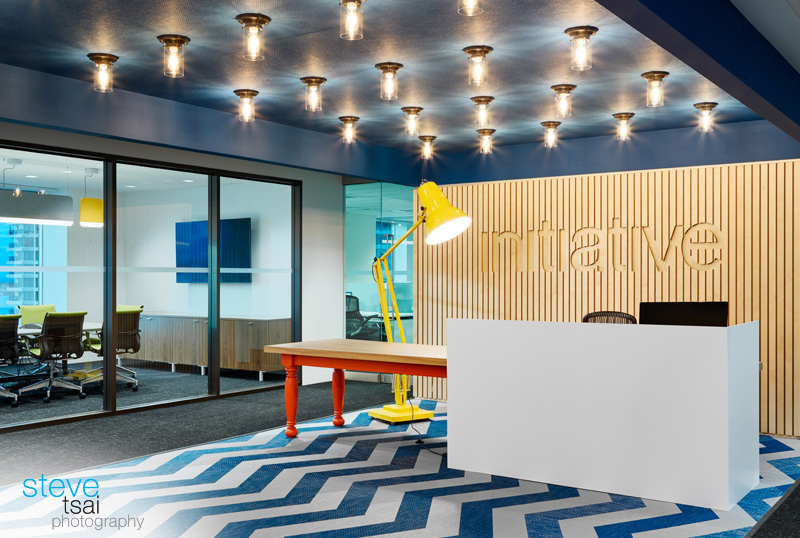workplace design
TJX Canada
Rubach Wealth office at 7 St. Thomas


Rubach Wealth office at 7 St. Thomas is designed by STOA Collective. This gorgeous and sun-filled space is sophisticated, open and fits perfectly with the architecture. Design insight is below in the designers own words!
"In order to accommodate her rapidly growing wealth management business, Rubach Wealth founder, Elke Rubach, approached us to design her 2,300 square foot newly purchased office space in the exclusive 7 St Thomas building of Yorkville, Toronto.
We wanted to challenge the preconceived notions of what a wealth management firm should look like, so we approached the design as a boutique experience or pied-à-terre; a calming yet professional space for hosting campaigns and fundraising events, while still functioning day-to-day as a comfortable and professional work space. Flexibility was at the forefront of all design decision making, creating a variety of work zones and places to meet; all easily adjustable to the changing needs of the space.
Rounded corners and a sense of light and openness encourage effortless flow from space to space and the floor plan was deliberately designed to not impede or block the beautiful architectural curves of the building."
Initiative IPG Mediabrands


Initiative Toronto is part of the new IPG Mediabrands office space in the Waterpark Place. The young, energetic, and creative work style requires varying type of workspaces for the staff and clients. figure3 designed a space that is imaginative, fun, relaxed, and sophisticated all at the same time representing the brand and culture perfectly.
Entertainment One at Queen Richmond Centre West
 eOne is a major tenant at the QRC West, one of the recent landmarks of architectural design in Toronto. The event space just above the massive atrium, accessed with a catwalk, is such an energetic and exciting place to experience. Moveable walls with cutouts make the main space multi-functional as it can be divided or opened through as one space. The gorgeous outdoor patio gives grand views of hip queen west neighbourhood.
eOne's offices in the upper floors are connected by a central staircase surrounded by meeting rooms, coffee bars, lounge seating and pods where casual meetings and collaboration are natural and comfortably accommodated. The design of the office retains the edgy and fun spirit with buzz of action seen in the centre of the company.
eOne is a major tenant at the QRC West, one of the recent landmarks of architectural design in Toronto. The event space just above the massive atrium, accessed with a catwalk, is such an energetic and exciting place to experience. Moveable walls with cutouts make the main space multi-functional as it can be divided or opened through as one space. The gorgeous outdoor patio gives grand views of hip queen west neighbourhood.
eOne's offices in the upper floors are connected by a central staircase surrounded by meeting rooms, coffee bars, lounge seating and pods where casual meetings and collaboration are natural and comfortably accommodated. The design of the office retains the edgy and fun spirit with buzz of action seen in the centre of the company.
Photographed in March, this exciting workspace is designed by xdesign and built by The Pentacon Group.
Bell Canada
 Bell Canada customer operations division where dynamic workstyle and collaboration drives the design directive of this energetic workspace. Interior design by figure3.
Bell Canada customer operations division where dynamic workstyle and collaboration drives the design directive of this energetic workspace. Interior design by figure3.
Environics featuring Haworth furniture
 Environics Analytics office interior designed by figure3, features Haworth furniture to support various workstyles of this modern office.
A small office that features no dedicated receptionist, it has a small reception lounge next to the multi-function breakout / lunch / town hall area complete with branded feature wall and bar height counters that support cafe style work and collaboration. Small telephone rooms + meeting rooms provide privacy to support the open studio environment. Glass panels with gradated privacy film anchor the end of benching workstations which include storage pedestals with guest seating pads for casual visitors and mini-meetings at the desk or screen. Touch-down stations and soft lounge chairs opposite the hallway of the studio provide mobile workers / guests alternate space for short term work environments.
Environics Analytics office interior designed by figure3, features Haworth furniture to support various workstyles of this modern office.
A small office that features no dedicated receptionist, it has a small reception lounge next to the multi-function breakout / lunch / town hall area complete with branded feature wall and bar height counters that support cafe style work and collaboration. Small telephone rooms + meeting rooms provide privacy to support the open studio environment. Glass panels with gradated privacy film anchor the end of benching workstations which include storage pedestals with guest seating pads for casual visitors and mini-meetings at the desk or screen. Touch-down stations and soft lounge chairs opposite the hallway of the studio provide mobile workers / guests alternate space for short term work environments.
It is such a fun and efficient space which supports workstyles of this modern marketing analytics company. Environics was finalist in the 2014 REMMY awards for small innovative workspace.
mediabrands - award winning workplace design
 IPG Mediabrands, designed by figure3, is an award winning workplace environment. The open floor plate features collaborative spaces in the core and casual lounge seatings are interspersed throughout. Coloured panels add excitement and act as wayfinding for neighbourhoods. The cafe, heart of the space where staffs interact also functions as breakout area near the meeting rooms. The complete transparency of glass fronts connect the culture and life for the staffs and visitors. Environmental graphic of buildings wrap the core and white, reversed images gives semi-privacy to the visitor lounge and executive meeting room.
IPG Mediabrands, designed by figure3, is an award winning workplace environment. The open floor plate features collaborative spaces in the core and casual lounge seatings are interspersed throughout. Coloured panels add excitement and act as wayfinding for neighbourhoods. The cafe, heart of the space where staffs interact also functions as breakout area near the meeting rooms. The complete transparency of glass fronts connect the culture and life for the staffs and visitors. Environmental graphic of buildings wrap the core and white, reversed images gives semi-privacy to the visitor lounge and executive meeting room.
happy to work
 Workopolis is a well known Canadian online based recruitment company. Their culture is young, fun, energetic and free - demonstrating new attitude towards work themselves. Figure3 designed the office to provide workspace with a central hub of shared space providing teaming, private conversation, and gaming spaces along with fun and bright colour.
Workopolis is a well known Canadian online based recruitment company. Their culture is young, fun, energetic and free - demonstrating new attitude towards work themselves. Figure3 designed the office to provide workspace with a central hub of shared space providing teaming, private conversation, and gaming spaces along with fun and bright colour.
mad men in the house
Exciting office interior design of Granite by figure3. I was commissioned to photograph karmax (see post here) and create environmental graphics for the space as well as art canvases. I created a composite and explored application of reversal halftone opaque white ink on black glass at the main boardroom. The mad men like space inspired a photo shoot along the same theme which was great fun!











