

AVIVA Canada, digital garage division in the First Canadian Place - designed by figure3. The cutting edge division has partnered with Ryerson’s DMZ business incubator to provide ahead of the game digital solutions to their customers. It is definitely a space buzzing with energy and innovation and a fun space to photograph.
See the Toronto Life article here.
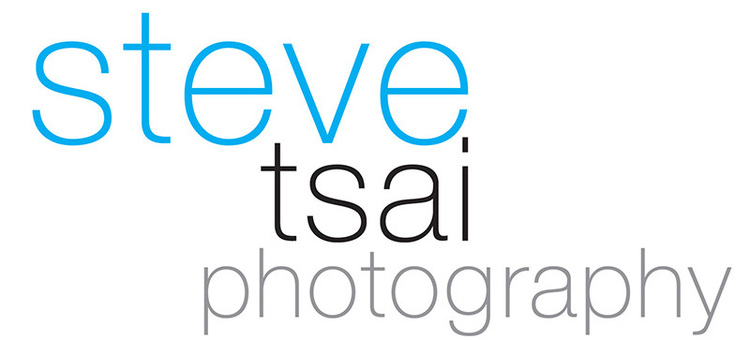





 The
The  The
The  Southside Gramercy Park by Malibu, designed by
Southside Gramercy Park by Malibu, designed by 



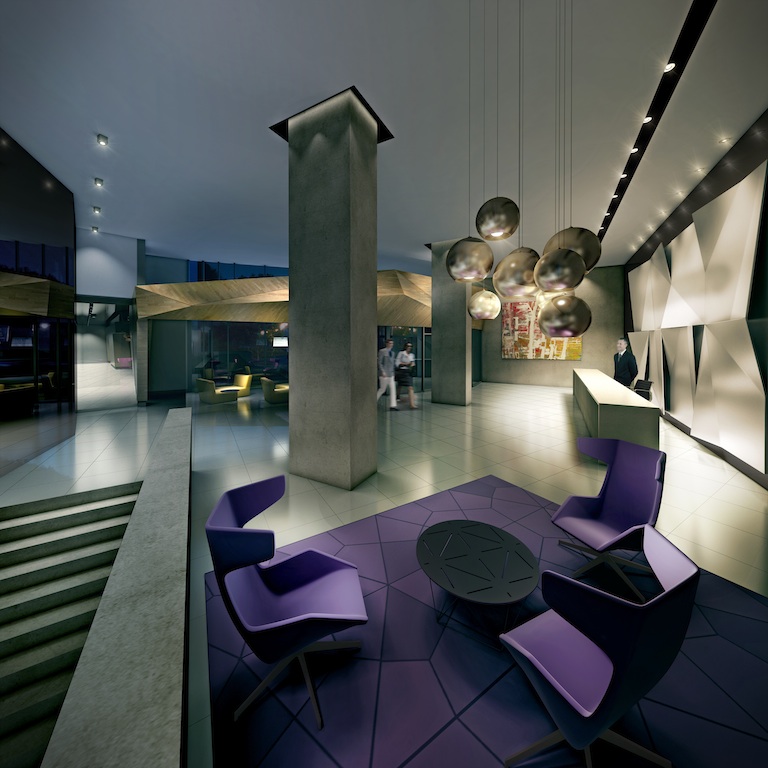
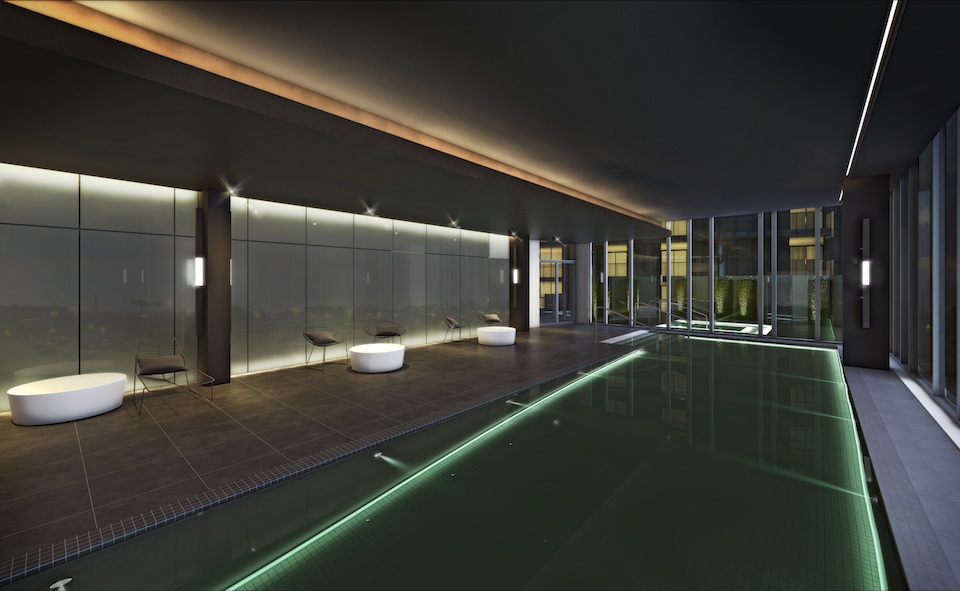

 Impressive feature wall treatment at the entrance and stairs at the Square One location. You can see Eventscape's typical attention to detail, craftsmanship, and project delivery care on their
Impressive feature wall treatment at the entrance and stairs at the Square One location. You can see Eventscape's typical attention to detail, craftsmanship, and project delivery care on their 

 A video to showcase the modular displays for flexible merchandising and shop configuration.
A video to showcase the modular displays for flexible merchandising and shop configuration.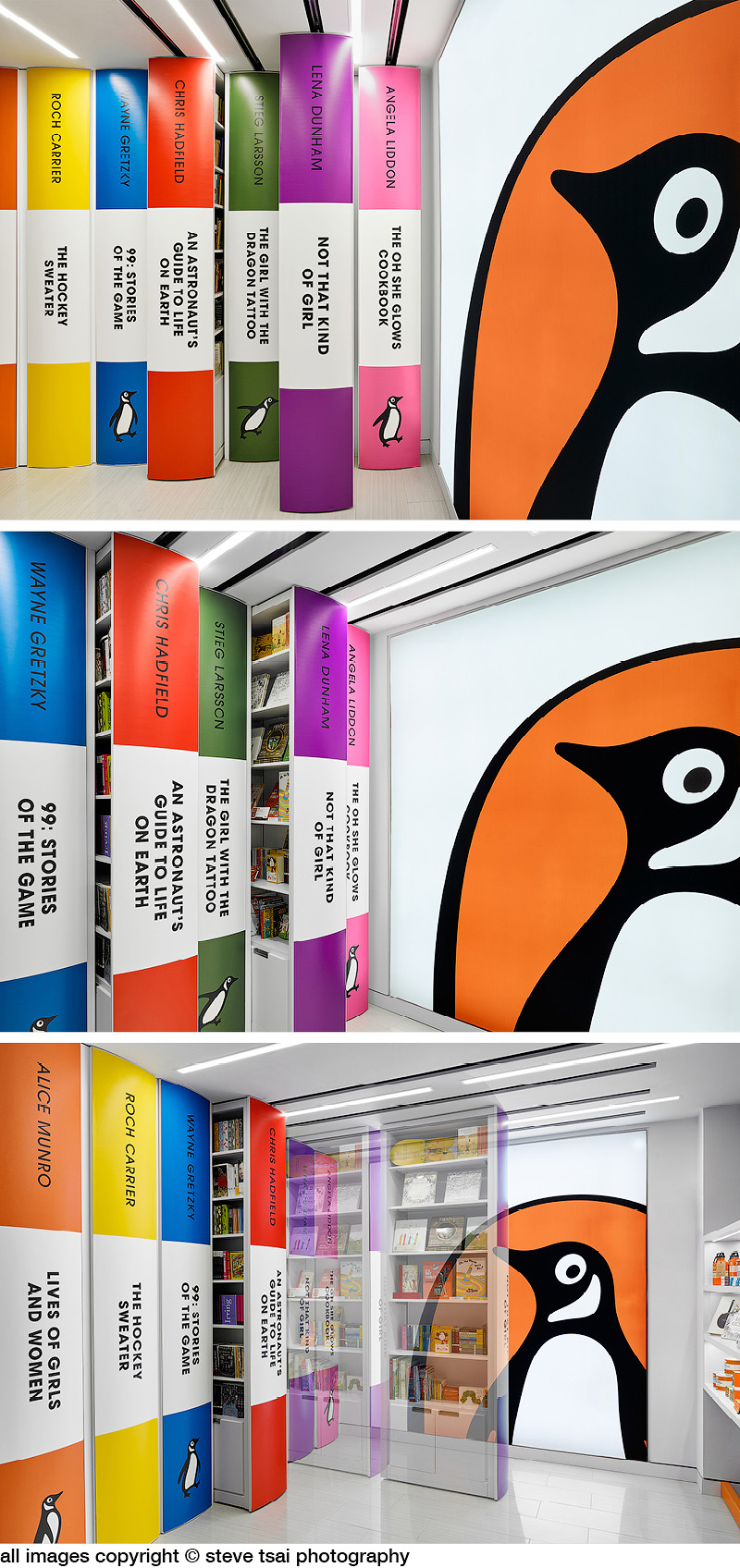
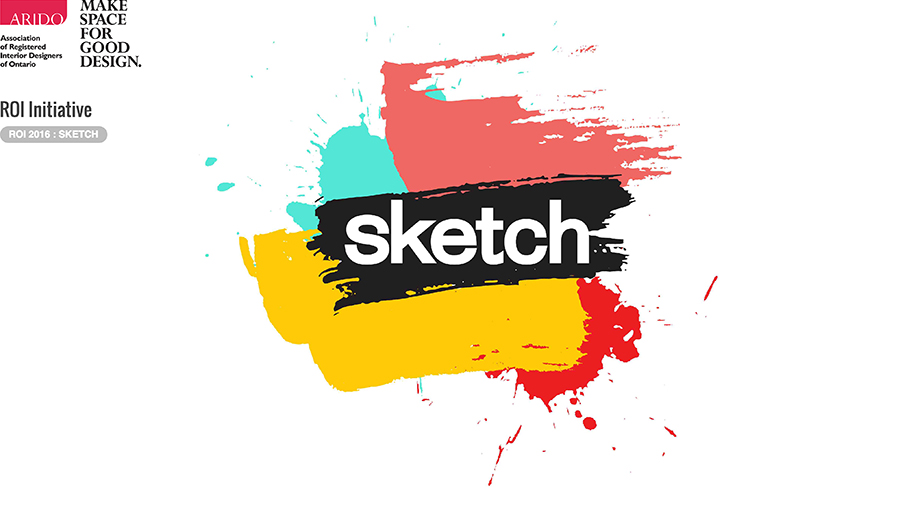
 This is a charity shoot as contribution towards ARIDO's
This is a charity shoot as contribution towards ARIDO's  The
The 
 Scalar office, designed by figure3, features a cool and sophisticated space with light penetration between spaces. In the workspace, flexible and varied settings cater to different work style needs and enable convenient collaboration points. The large cafe + servery features sliding doors that open up completely to transform into a large space for town hall gathering.
Scalar office, designed by figure3, features a cool and sophisticated space with light penetration between spaces. In the workspace, flexible and varied settings cater to different work style needs and enable convenient collaboration points. The large cafe + servery features sliding doors that open up completely to transform into a large space for town hall gathering.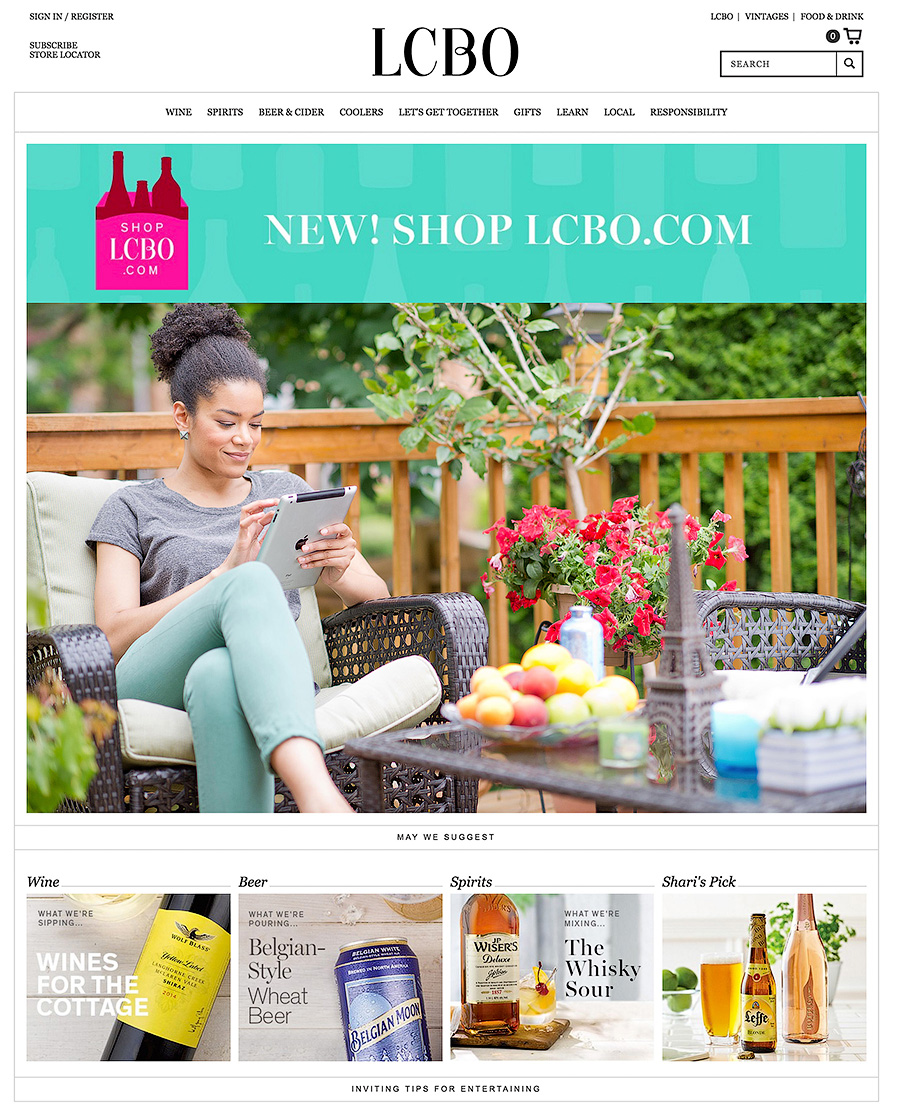




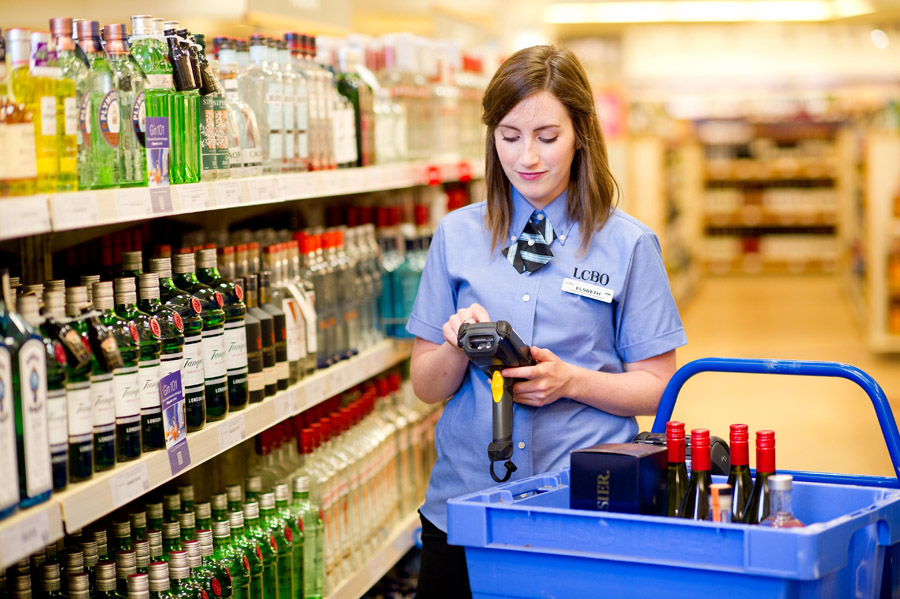
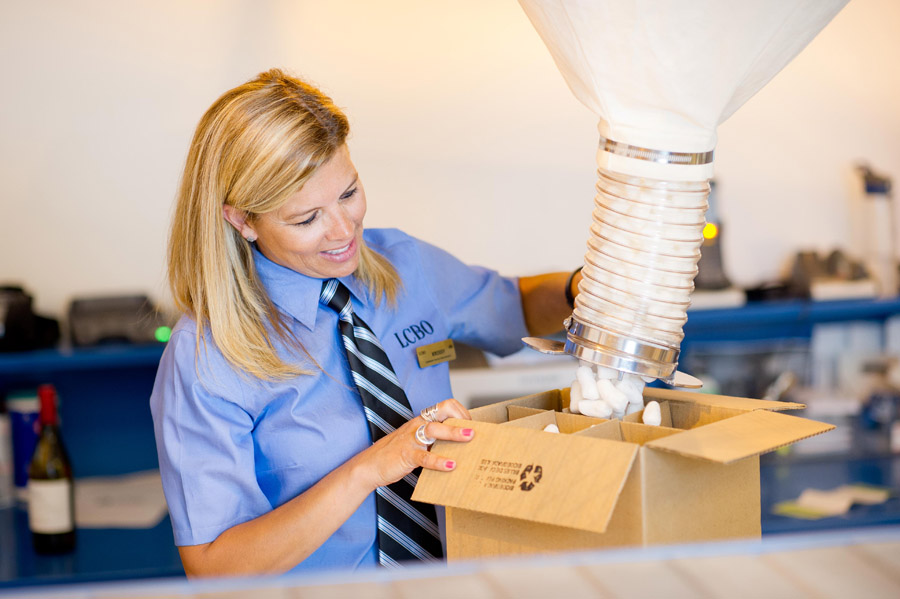

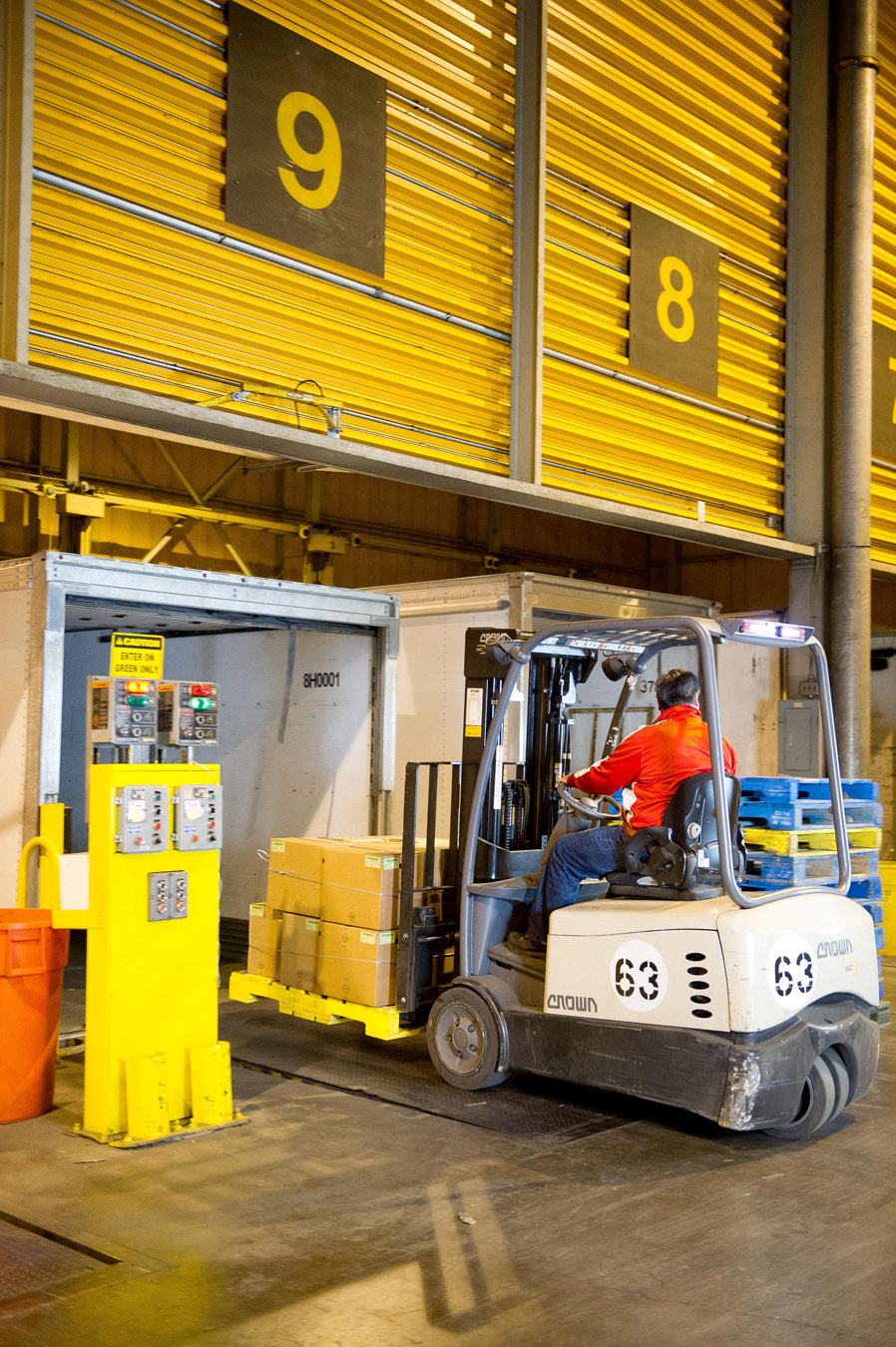






 LCBO officially launched its new expanded online shopping platform, bringing a world of products to customers’ fingertips. Learn more
LCBO officially launched its new expanded online shopping platform, bringing a world of products to customers’ fingertips. Learn more 

 Book lover's haven -
Book lover's haven -  Summer is upon us, visit the fresh and impactful JOE FRESH store at Queen + Portland and get in on the fun!
Summer is upon us, visit the fresh and impactful JOE FRESH store at Queen + Portland and get in on the fun!