 SickKids Atrium featuring Teknion DNA lounge seating.
SickKids Atrium featuring Teknion DNA lounge seating.
Smart & Biggar LLP office


Smart & Biggar office is designed by SDI. The welcoming space features an office design that is sophisticated and rich in texture, juxtaposing classic and modern elements in both form and material finishing - crafting a space that is begging to be felt and touched.
Oakville Place Ceiling Features

 Oakville Place Ceiling features engineered and fabricated by Eventscape. The magical dangling lit-rings are just outright amazing to pull off considering both structural and power provisions!
Oakville Place Ceiling features engineered and fabricated by Eventscape. The magical dangling lit-rings are just outright amazing to pull off considering both structural and power provisions!
UM Mediabrands Canada
 UM Mediabrands Canada is an agency office designed by figure3. The crisp reception features a back wall with dynamically angled fins that change angle slightly between each individual pieces. The large red UM 3-dimensional logo is an uniformly finished storage that also features drawers filled with candies on the reverse side. Raw wood in boardroom and cafe area brings the natural, organic, and warm surface set against the crisp modern design. At the end of the space, a breakout corner with riser style seating provides flexibility to hold town hall meeting at the cafe or larger group brainstorm session.
UM Mediabrands Canada is an agency office designed by figure3. The crisp reception features a back wall with dynamically angled fins that change angle slightly between each individual pieces. The large red UM 3-dimensional logo is an uniformly finished storage that also features drawers filled with candies on the reverse side. Raw wood in boardroom and cafe area brings the natural, organic, and warm surface set against the crisp modern design. At the end of the space, a breakout corner with riser style seating provides flexibility to hold town hall meeting at the cafe or larger group brainstorm session.
2017 shop! award features from Toronto
I am honoured to have photographed some of the winning projects in the 2017 shop! awards. Congratulations to the designers and collaborators on the wins. You can see more photography of projects below: Nordstrom Holt Renfrew Milli Penguin Shop

Milli Avenue Road
 Milli Avenue Road, designed by Designstead, is a finalist in the Shop! Awards 2017.
Milli Avenue Road, designed by Designstead, is a finalist in the Shop! Awards 2017.
Initiative IPG Mediabrands


Initiative Toronto is part of the new IPG Mediabrands office space in the Waterpark Place. The young, energetic, and creative work style requires varying type of workspaces for the staff and clients. figure3 designed a space that is imaginative, fun, relaxed, and sophisticated all at the same time representing the brand and culture perfectly.
PayPal Toronto Office
 PayPal Office at MARS Toronto.
PayPal Office at MARS Toronto.
Happy New Year 2017
As a look back on the past year, here is a sampling of what I was up to in 2016. Toronto is the proud home of many beautifully designed spaces and I am honoured to take part in capturing it artistically. In retail, there was a host of major department stores including Simons, Nordstrom, and Holt Renfrew anchoring large mall expansions as well as the cute Penguin Shop Toronto pointing to retail trends. Residential and Workplace sectors continue to push forward adapting to new trends of office and living styles.
2016 was a busy year indeed and along the way I contributed to a couple of design industry charity work. I started to broaden my capability with video to serve client needs better. I am also flattered and honoured to be top of the list on 10 Pinterest Boards for Workplace Design named by ChargeSpot. Please check out my Pinterest and YouTube Channel. The best way to stay in touch is to subscribe to my blog posts at Stevie Rave On.
Best wishes for 2017 and may the year bring you success and joy abundant!

Nordstrom Yorkdale




Nordstrom opened its 3rd largest Canadian store at the Yorkdale Shopping Centre with a 3 level 199,000 s.f. retail space that occupies a large portion of the new Yorkdale expansion. In addition to the typical Nordstrom services, departments and restaurants, it features large window-lit display areas and gallery-like moments with sculptural displays as well as numerous shop-in-store womens designer shops, rightly so for the fashion-forward Yorkdale shoppers. Personally as a man I was drawn to the rich smelling broken-in leather couch and the lenticular X-Ray Slash guitar-rocking portrait.
AVIVA Canada Toronto Office


AVIVA Canada's Toronto Office at the First Canadian Place is designed by figure3 and features furniture by Brigholme. The office design offers a central hub of meeting rooms with a shared breakout area. It is equipped with a cafe style servery and windy lounge furniture for casual meetings and touch-downs use. The large sliding doors can enclose the meeting block or open up for town hall gatherings.
Large environmental graphics adorn the core walls while small meeting rooms with bold wall graphic and blue glass sidelights provide some visual connection through the space and features fun bold names such as: The Judgement Room."
AVIVA Canada Digital Garage


AVIVA Canada, digital garage division in the First Canadian Place - designed by figure3. The cutting edge division has partnered with Ryerson’s DMZ business incubator to provide ahead of the game digital solutions to their customers. It is definitely a space buzzing with energy and innovation and a fun space to photograph.
See the Toronto Life article here.
Interface Toronto Showroom
 Interface, carpet manufacturer and the leader in sustainability, has moved the Toronto Showroom into the QRC West, and is the first application for LEED V.4 project in Canada - green to the core as they are embracing the Mission Zero goal. The showroom design is part of the global look + feel where the use of materials is meant to be a backdrop to the floor which is the focus. The large spaces on the floor is not only for showcasing products but also to be used by clients and furniture vendors for mock-up and to view products in large scale. The showroom also functions as a flexible meeting and events space for the Architects +Designers community.
Interface, carpet manufacturer and the leader in sustainability, has moved the Toronto Showroom into the QRC West, and is the first application for LEED V.4 project in Canada - green to the core as they are embracing the Mission Zero goal. The showroom design is part of the global look + feel where the use of materials is meant to be a backdrop to the floor which is the focus. The large spaces on the floor is not only for showcasing products but also to be used by clients and furniture vendors for mock-up and to view products in large scale. The showroom also functions as a flexible meeting and events space for the Architects +Designers community.
Being in a LEED Gold building, all the advanced environmental features are present - LED lighting with occupant sensors, raised floor with HVAC distribution, full height perimeter glazing with lightshelf to maximize daylight, and operable windows for fresh air. The building is also one of the most interesting architectural projects and innovative office tower in downtown Toronto. Go for a visit at the showroom and you will sure love the environment, design, and architecture - what a treat!
Nordstrom Toronto Eaton Centre



Nordstrom opened its first Toronto location and flagship at the Eaton Centre in mid September, with 220,000 s.f. of retail space. Along with typical departments for cosmetics, boutique shops, jewelry, accessories, shoes, mens and womens fashion, it also has 3 bars / restaurants and a cafe. The lounges and personal shopping areas are little gems that offer unique experiences for shoppers. More details can be seen in the blogto and Toronto life articles.
The Seasons on Little Lake
 The Seasons on Little Lake by Hanson Development, designed by figure3. It marries the charm of cottage life with all the comforts of modern living, each home becomes a welcome retreat from city living.
The Seasons on Little Lake by Hanson Development, designed by figure3. It marries the charm of cottage life with all the comforts of modern living, each home becomes a welcome retreat from city living.
The 6ixth
Southside Gramercy Park by Malibu
 Southside Gramercy Park by Malibu, designed by figure3. Making a house a home is all about the details; the finishes, features and the quality of the design. At Gramercy Park every suite is a home to be proud of.
Southside Gramercy Park by Malibu, designed by figure3. Making a house a home is all about the details; the finishes, features and the quality of the design. At Gramercy Park every suite is a home to be proud of.
Simons Square One


 La Maison Simons opened its first store in Ontario at the Square One Shopping Centre earlier in the spring. Ontarians can finally experience exciting and fun Simons stores along with the rest of Canada. Customers can now shop its fashion-forward and unique selections in person that cater to wide range of needs. Designed by figure3 and Lemay Michaud, fun design features include deconstructed loom with yarns can be experienced at the young girl's department twik. More design features can be found in the Canadian Interiors article.
La Maison Simons opened its first store in Ontario at the Square One Shopping Centre earlier in the spring. Ontarians can finally experience exciting and fun Simons stores along with the rest of Canada. Customers can now shop its fashion-forward and unique selections in person that cater to wide range of needs. Designed by figure3 and Lemay Michaud, fun design features include deconstructed loom with yarns can be experienced at the young girl's department twik. More design features can be found in the Canadian Interiors article.
Go for a visit, you will surely be greeted by a sense of wonder and top notch service by the unique Simons store experience.
Concord CityPlace - Quartz
 Concord CityPlace - Quartz designed by figure3. The space is design forward and timelessly modern. Interior and exterior spaces transition seamlessly to maximize views, and surprising visual elements can be found around every corner. The lobby also features faceted connections by Eventscape.
Concord CityPlace - Quartz designed by figure3. The space is design forward and timelessly modern. Interior and exterior spaces transition seamlessly to maximize views, and surprising visual elements can be found around every corner. The lobby also features faceted connections by Eventscape.
Some renderings for fun comparisons.
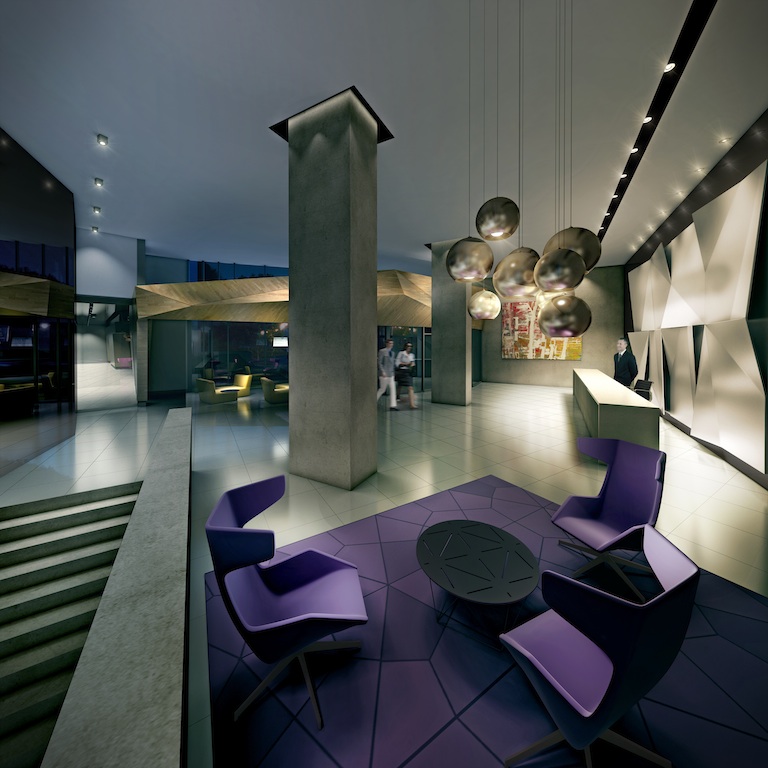
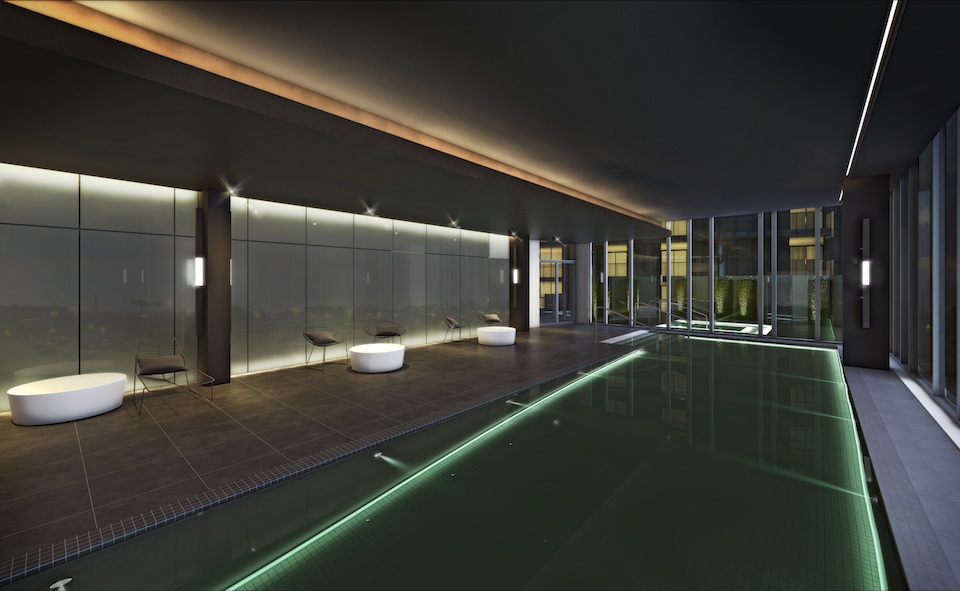
Entertainment One at Queen Richmond Centre West
 eOne is a major tenant at the QRC West, one of the recent landmarks of architectural design in Toronto. The event space just above the massive atrium, accessed with a catwalk, is such an energetic and exciting place to experience. Moveable walls with cutouts make the main space multi-functional as it can be divided or opened through as one space. The gorgeous outdoor patio gives grand views of hip queen west neighbourhood.
eOne's offices in the upper floors are connected by a central staircase surrounded by meeting rooms, coffee bars, lounge seating and pods where casual meetings and collaboration are natural and comfortably accommodated. The design of the office retains the edgy and fun spirit with buzz of action seen in the centre of the company.
eOne is a major tenant at the QRC West, one of the recent landmarks of architectural design in Toronto. The event space just above the massive atrium, accessed with a catwalk, is such an energetic and exciting place to experience. Moveable walls with cutouts make the main space multi-functional as it can be divided or opened through as one space. The gorgeous outdoor patio gives grand views of hip queen west neighbourhood.
eOne's offices in the upper floors are connected by a central staircase surrounded by meeting rooms, coffee bars, lounge seating and pods where casual meetings and collaboration are natural and comfortably accommodated. The design of the office retains the edgy and fun spirit with buzz of action seen in the centre of the company.
Photographed in March, this exciting workspace is designed by xdesign and built by The Pentacon Group.
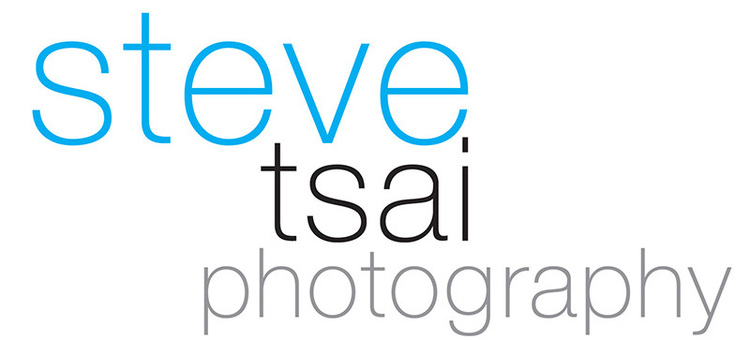



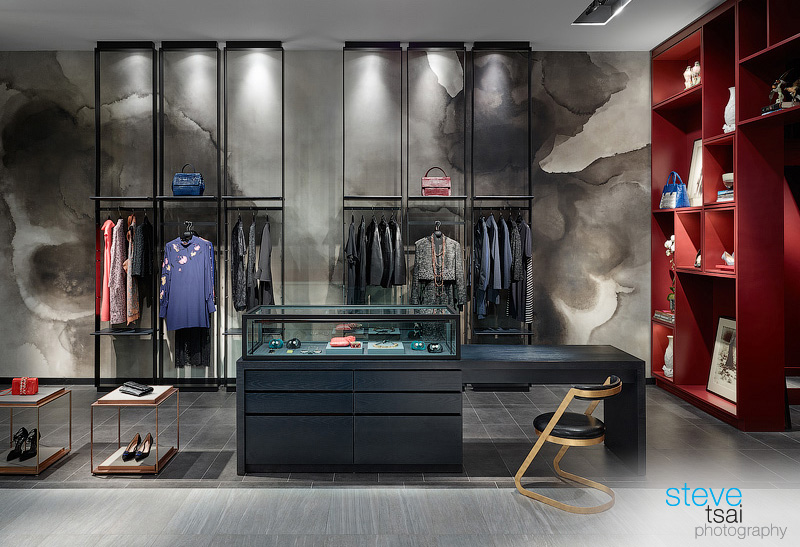
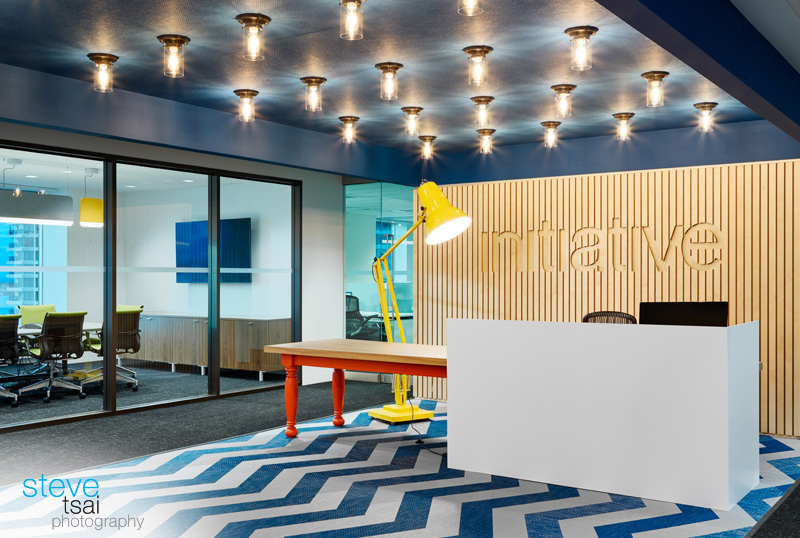

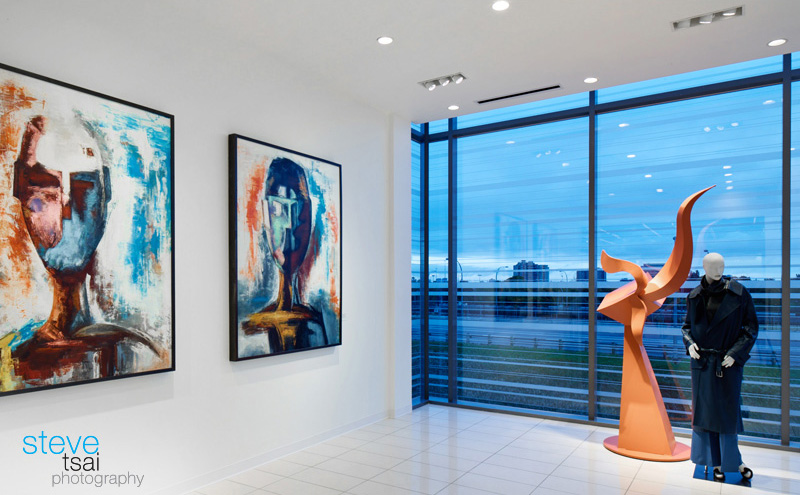
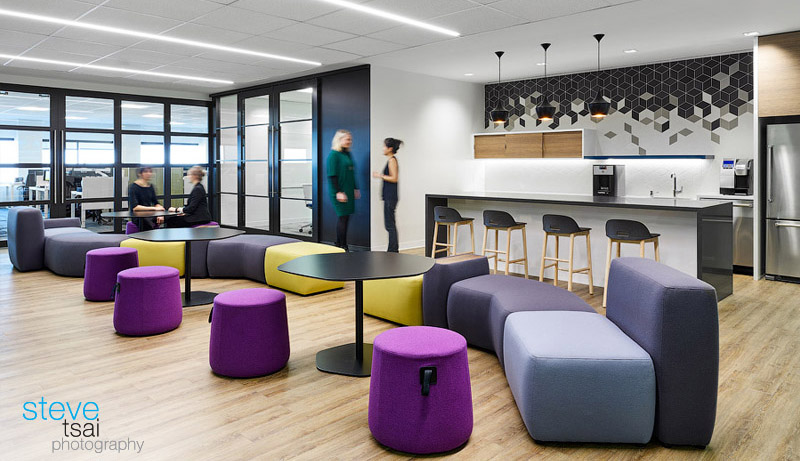

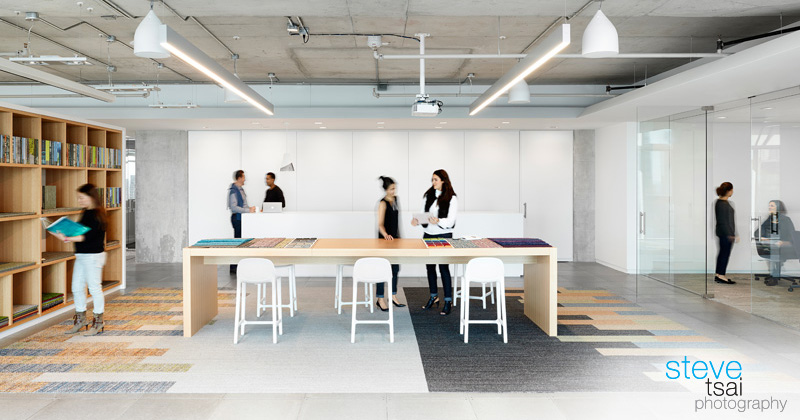

 The
The